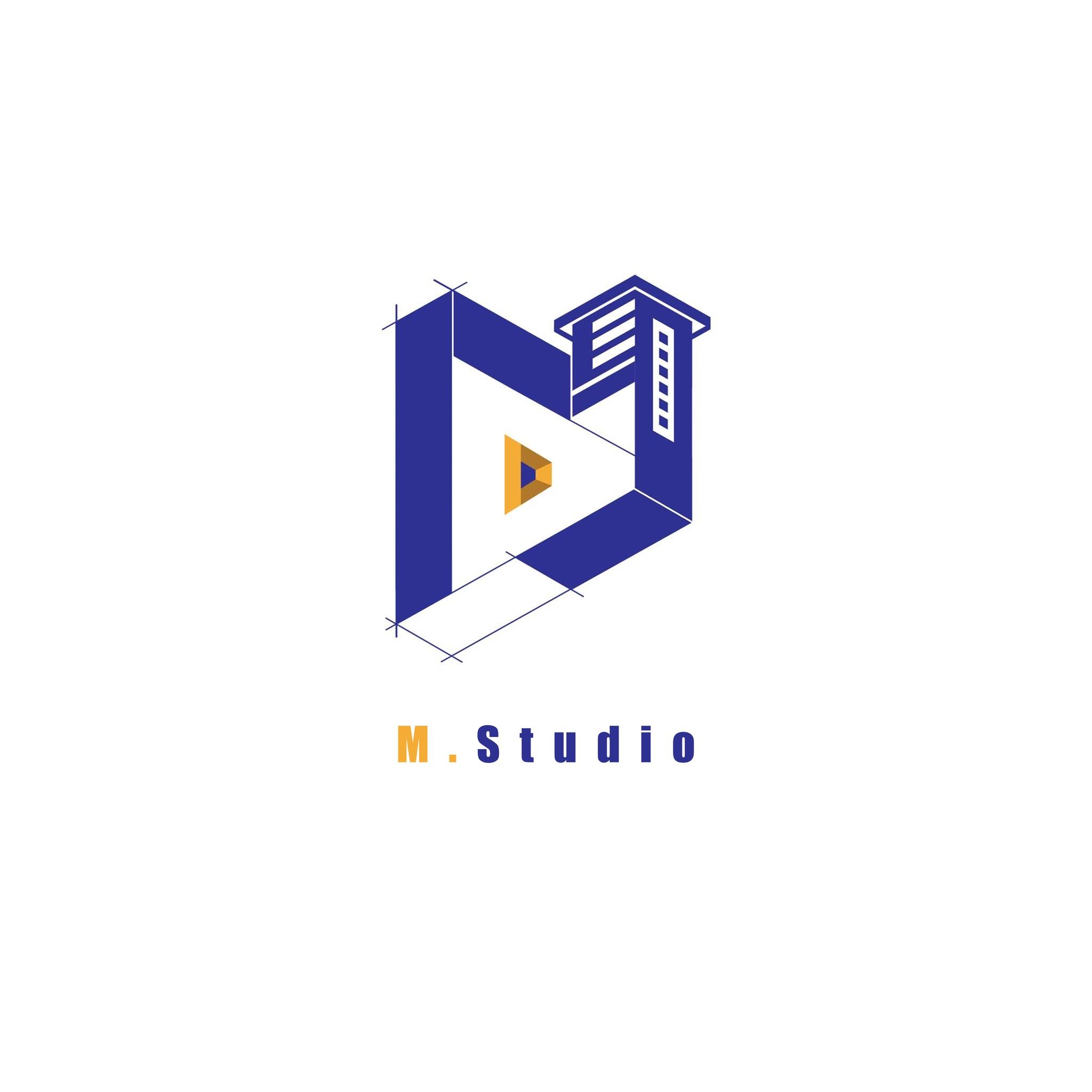

At M.Studio, we are a team of passionate BS Architecture students dedicated to helping fellow students, professionals, and design enthusiasts bring their architectural visions to reality. We specialize in high-quality 3D renderings, photorealistic visualizations, presentation boards, and floor planning—all tailored to make your projects stand out.
Our mission is simple: to provide affordable yet professional architectural visualization services that elevate your designs and turn concepts into stunning visuals. Whether you're working on a school plate or a professional project, we’ve got you covered!
We specialize in a variety of architectural and design skills, ranging from traditional hand sketches to modern 3D modeling and rendering. Our expertise helps bring ideas to life with precision and creativity, ensuring each project is executed with attention to detail and innovation.
Our high-performance workstation is built to handle demanding architectural and design tasks, ensuring smooth workflow and precision in every project.
Discover all our services – just swipe!
This collection features a selection of school projects that reflect my journey in architectural design. These works showcase my approach to thoughtful design, innovative problem-solving, and creating spaces that are both functional and inspiring. Each project represents my ongoing learning process, where I experiment with different design principles, materials, and techniques to bring creative concepts to life. Though these are academic projects, they demonstrate my dedication to architecture and my passion for creating environments that improve the way people experience and interact with spaces. Through these works, I continue to refine my skills and understanding of architecture, always striving to push the boundaries of design.